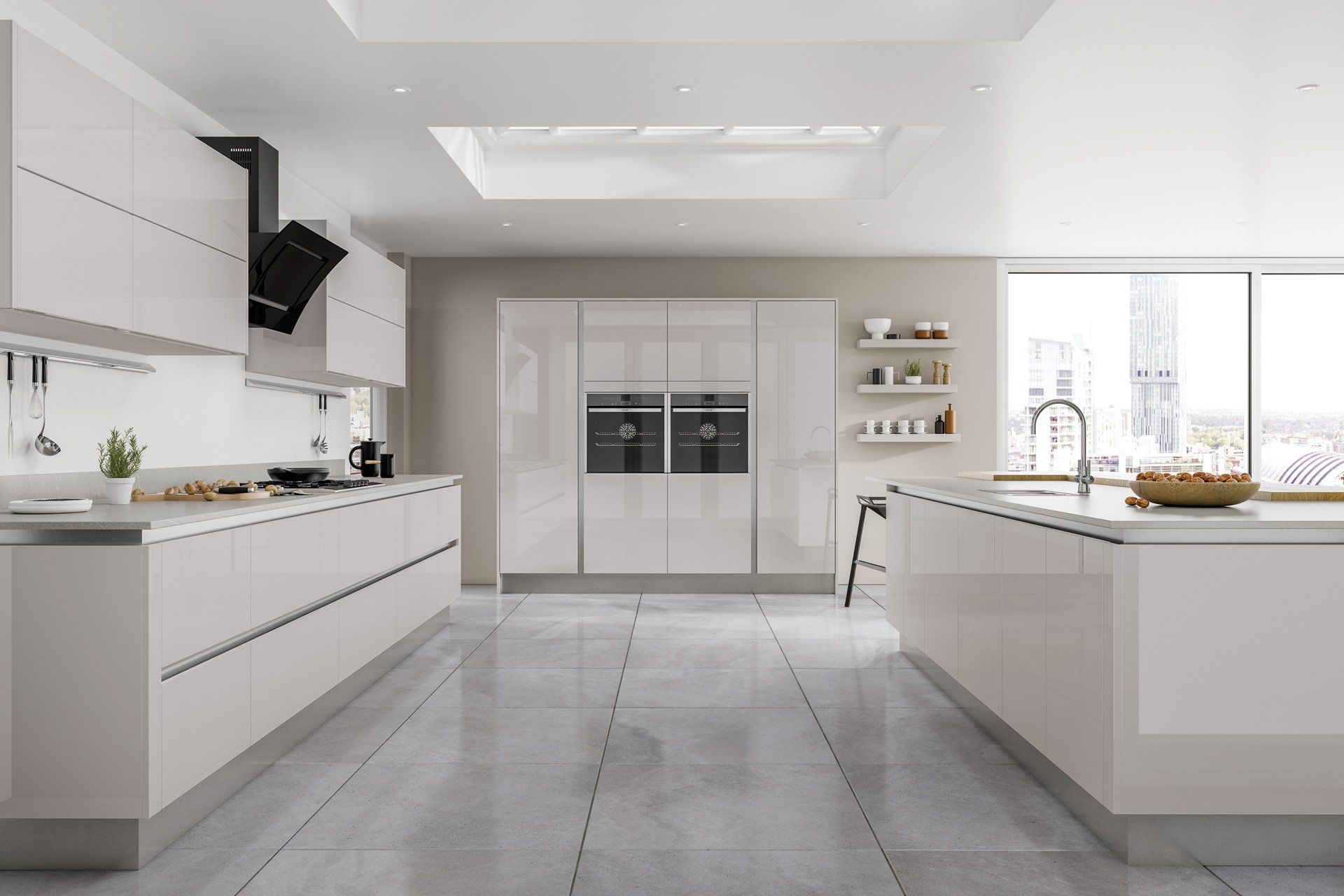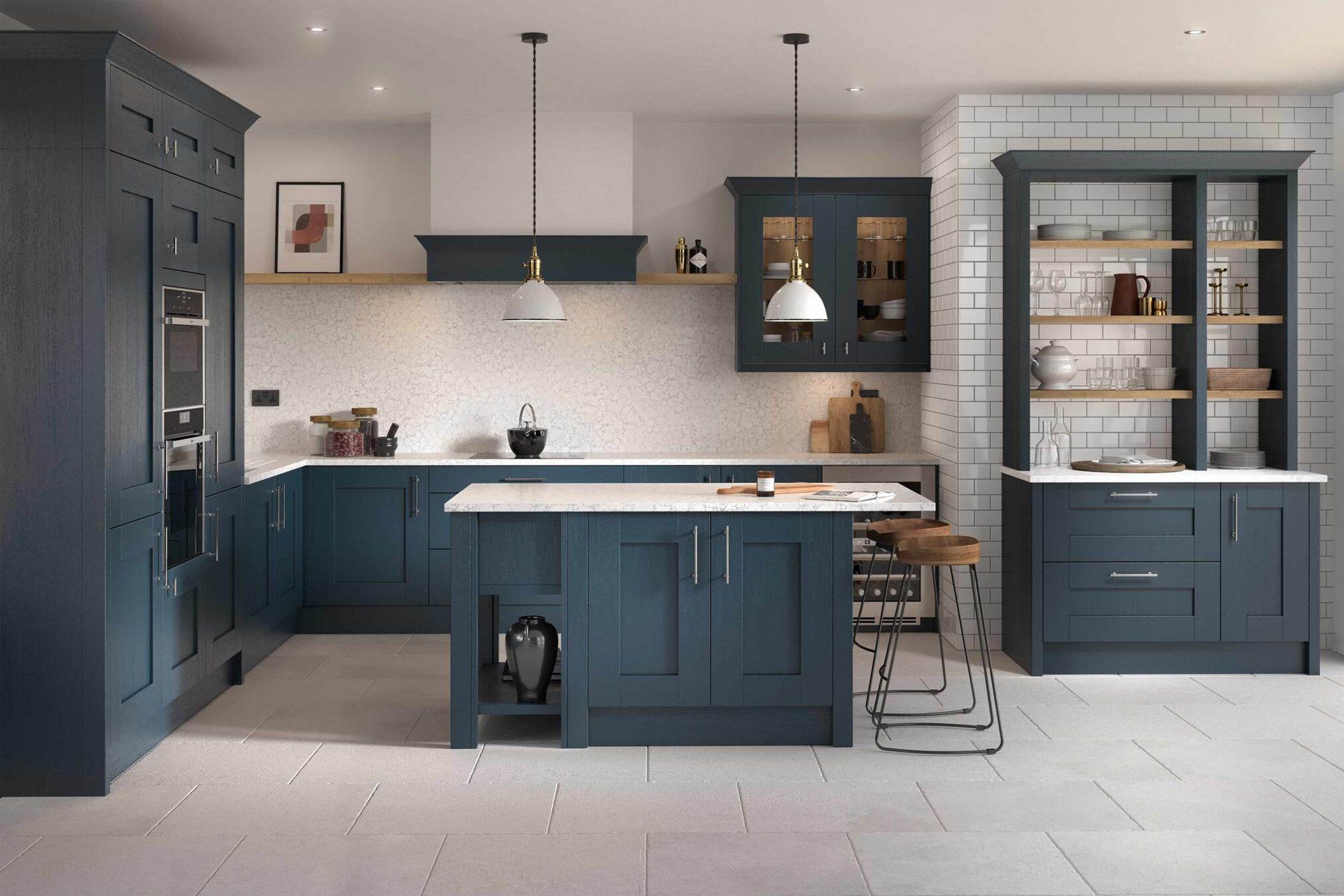Minimalist Kitchen Design
A sleek kitchen, with its clean lines, uncluttered surfaces, and concealed appliances, creates a sense of calm and order.

Minimalist kitchen design has become increasingly popular among homeowners who value simplicity, functionality, and elegance. This design style not only enhances the aesthetic appeal of a home but also prioritises efficiency and practicality.
For someone who appreciates minimalism, creating the perfect kitchen involves more than just choosing neutral colours or streamlined cabinetry. It requires a carefully thought-out plan that considers how the kitchen is used daily, ensuring the space is as functional as it is beautiful. Collaborating with a professional kitchen designer can make all the difference in bringing your minimalist vision to life. Here’s how a professional designer approaches the process and how they can help you create a minimalist kitchen that truly works for you.
Understanding Your Needs and Lifestyle
Every kitchen should be designed with its user in mind. A professional kitchen designer will begin the process by getting to know you, your household, and how you use your kitchen.
- Daily Routines: Are you an avid cook who needs plenty of worktop space and easy access to cooking tools? Do you often entertain guests and require a seamless flow between the kitchen and living areas? The designer will assess your habits to create a layout that supports your daily activities.
- Storage Needs: Minimalist kitchens thrive on hidden storage to maintain their sleek appearance. The designer will evaluate what you need to store—whether it’s small appliances, cookware, or pantry items—and plan cabinetry and drawers accordingly.
- Appliance Usage: A minimalist kitchen often hides appliances behind panels or integrates them into the cabinetry. The designer will consider how frequently you use certain appliances, such as dishwashers or coffee makers, to ensure they’re placed conveniently yet discreetly.
- Future Goals: Whether you plan to live in your home long-term or sell it eventually, your designer will take these goals into account when creating a design that aligns with your lifestyle and adds value to your property.
By taking the time to understand your needs, a professional designer ensures that the kitchen’s design enhances your life rather than complicating it.
Sleek Layout and Flow
One of the hallmarks of minimalist kitchen design is a smooth and logical layout. This ensures the space feels open and uncluttered while remaining highly functional. A professional designer will carefully plan the kitchen’s layout to maximise flow and accessibility.
- The Kitchen Triangle: The designer will consider the classic kitchen triangle, which connects the sink, cooking area and refrigerator, ensuring that these key areas are efficiently placed for minimal movement while cooking.
- Zoning: For added functionality, the kitchen can be divided into zones, such as prep, cooking, cleaning, and storage areas. This eliminates overlap and creates an intuitive workflow.
- Open Plan Considerations: If your kitchen is part of an open-plan layout, the designer will focus on integrating the kitchen seamlessly with the adjoining living or dining spaces. A minimalist kitchen often features uninterrupted lines and neutral tones that blend effortlessly into the surrounding areas.
The result is a kitchen that feels spacious, even in a smaller footprint, and promotes ease of use.
Concealed Appliances for a Streamlined Look
One of the defining features of a minimalist kitchen is its ability to hide appliances, keeping the space visually clean and clutter-free. An experienced designer will know how to incorporate concealed appliances into your kitchen without sacrificing functionality.
- Integrated Appliances: Built-in ovens, refrigerators, and dishwashers can be hidden behind custom cabinet panels that match the surrounding cabinetry. This creates a cohesive look and ensures appliances don’t disrupt the clean lines of the kitchen.
- Appliance Garages: Small appliances, such as toasters, blenders, or coffee makers, can be stored in appliance garages—specialised cabinets that keep them out of sight but within easy reach.
- Pop-Up Solutions: For true minimalism, the designer may suggest innovative solutions like pop-up sockets, retractable hoods, or built-in charging stations that disappear when not in use.
- Flush-Fitting Design: Appliances like induction cooktops and integrated sinks can be installed flush with countertops, further enhancing the streamlined aesthetic.
Concealed appliances are essential for maintaining the sleek and uncluttered look that defines minimalist kitchens, and a professional designer can execute this seamlessly.
Storage Solutions to Eliminate Clutter
Storage is the backbone of any minimalist kitchen. Without proper storage, even the most beautiful design can quickly become overwhelmed by clutter. A professional kitchen designer will create a storage plan tailored to your needs, ensuring everything has its place.
- Handleless Cabinets: Handle-free cabinets, often operated with push-to-open mechanisms, create a seamless and modern look while reducing visual distractions.
- Customised Drawer Inserts: Designers can include inserts for cutlery, spices, or utensils to keep items organised and easy to find.
- Floor-to-Ceiling Cabinets: Tall cabinets maximise vertical storage, ideal for hiding less-used items while maintaining a clean appearance.
- Pull-Out Shelves: Pull-out shelves and corner units allow easy access to deep cabinets, ensuring no space goes to waste.
- Hidden Trash and Recycling Bins: Built-in waste solutions keep trash and recycling out of sight but accessible.
These storage solutions help maintain the minimalist aesthetic by keeping the kitchen free of unnecessary visual distractions.
Lighting and Colour Palette
Lighting and colour choices play a significant role in minimalist kitchen design. They create an ambiance of simplicity and sophistication while emphasising the clean lines and open space.
- Neutral Tones: Minimalist kitchens often feature a neutral palette of whites, greys, and soft beige tones. A professional designer might suggest adding subtle contrast with darker accents or natural materials like wood or stone to create warmth and depth.
- Layered Lighting: Proper lighting is key to highlighting the minimalist design. The designer will incorporate layered lighting, including:
- Task Lighting: Focused lights under cabinets or above work areas.
- Ambient Lighting: Recessed ceiling lights or LED strips to create a soft, even glow.
- Accent Lighting: Pendant lights or spotlights to emphasise specific features.
- Reflection and Natural Light: Designers often use glossy surfaces or reflective materials, such as glass or polished metal, to amplify natural light and make the space feel brighter and more open.
These elements work together to create a kitchen that feels both welcoming and serene.
Premium Materials and Finishes
Minimalist kitchens rely on high-quality materials to achieve their sleek and polished look. A professional designer will guide you in selecting finishes that are both durable and elegant.
- Quartz or Solid Surface Worktops: These materials offer a clean, uniform appearance and are easy to maintain.
- Flat-Panel Cabinets: Slab-front cabinets with a matte or high-gloss finish enhance the kitchen’s streamlined aesthetic.
- Integrated Backsplashes: Instead of traditional tiled backsplashes, a designer might suggest using the same material as the countertops for a cohesive look.
- Soft-Touch Surfaces: New technologies allow for soft-touch or anti-fingerprint finishes, keeping surfaces looking pristine.
By choosing premium finishes, your kitchen will not only look beautiful but also stand up to daily use.
The Benefits of Hiring a Professional Designer
While it’s possible to design a minimalist kitchen on your own, working with a professional designer offers significant advantages. Their expertise ensures that every detail—from the layout to the materials—works together harmoniously. They’ll manage the complexities of design and installation, saving you time and effort.
A designer will also anticipate challenges and offer creative solutions, whether it’s finding extra storage space in a small kitchen or integrating appliances seamlessly into the design. The result is a kitchen that is not only sleek and modern but also perfectly suited to your lifestyle.
Conclusion
A minimalist kitchen with concealed appliances and clean lines is the epitome of modern elegance. It creates a space that is both functional and visually calming, allowing you to focus on what matters most. By partnering with an experienced kitchen designer, you can achieve a kitchen that reflects your love for simplicity while enhancing your daily life.
Whether your kitchen is large or small, a professional designer will take the time to understand your needs, incorporate innovative solutions, and create a space that you’ll love for years to come.



